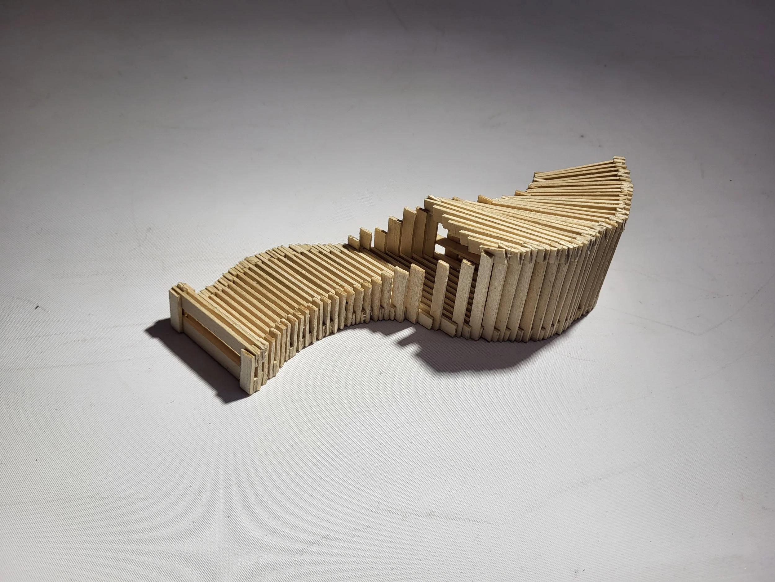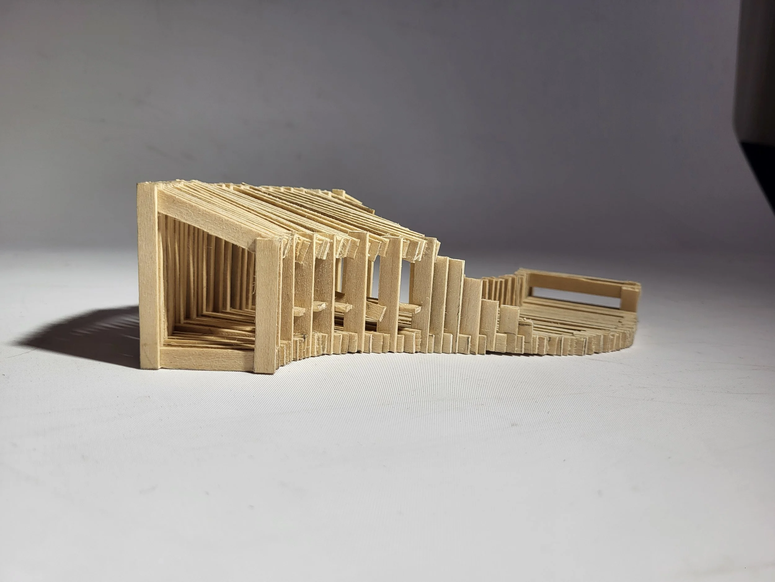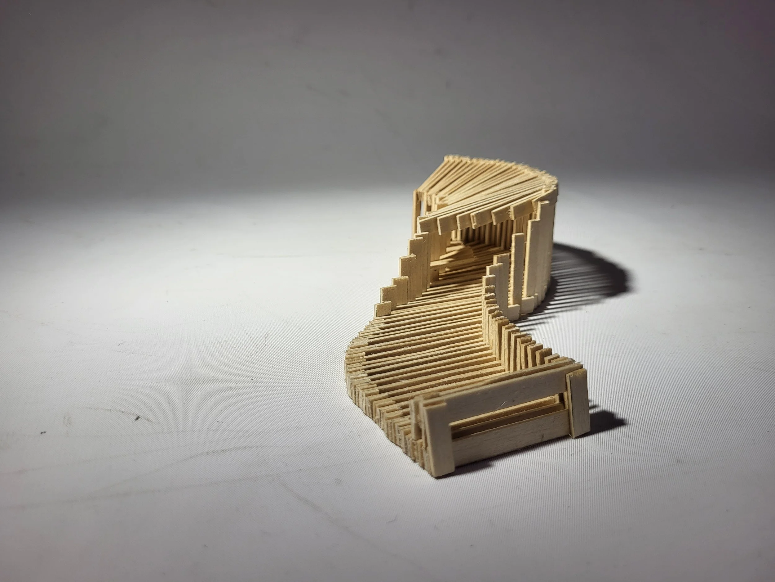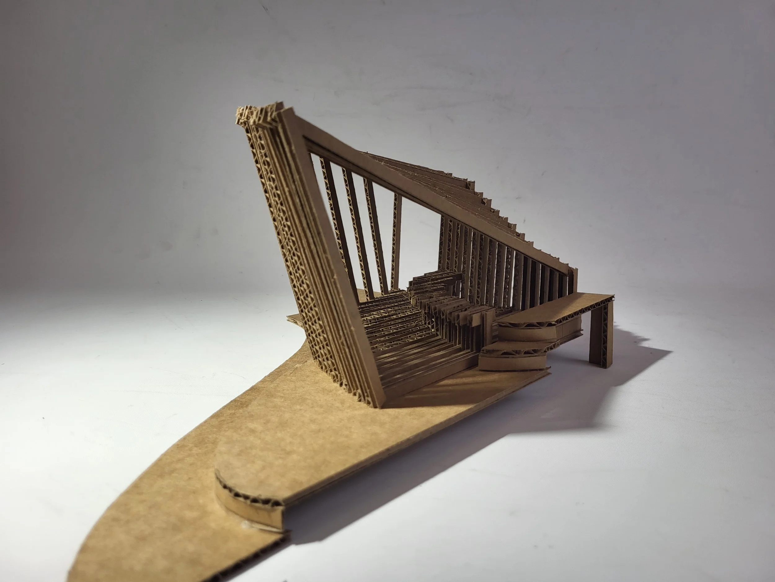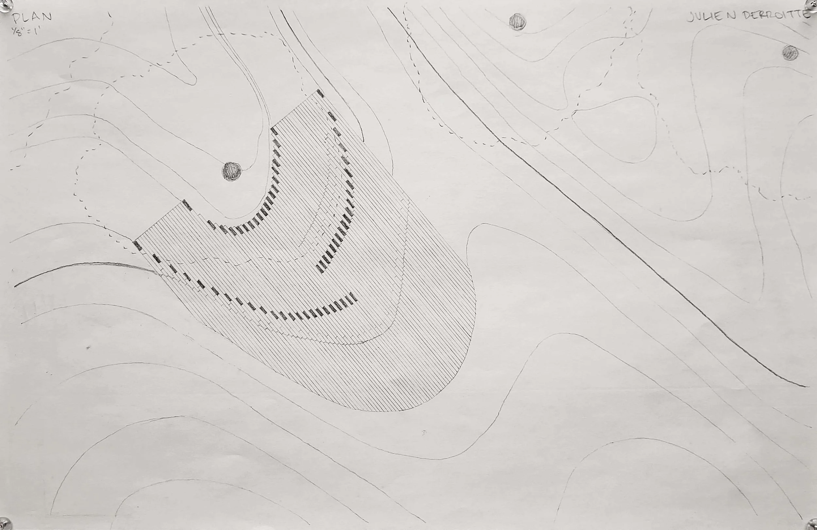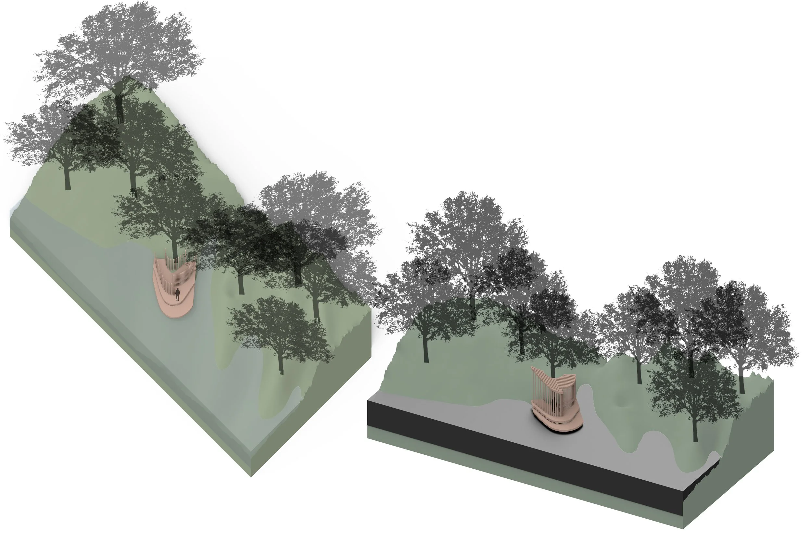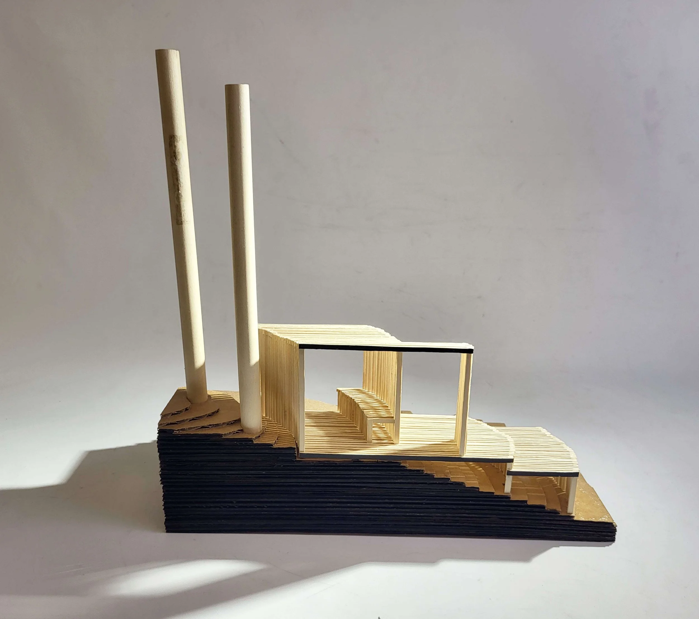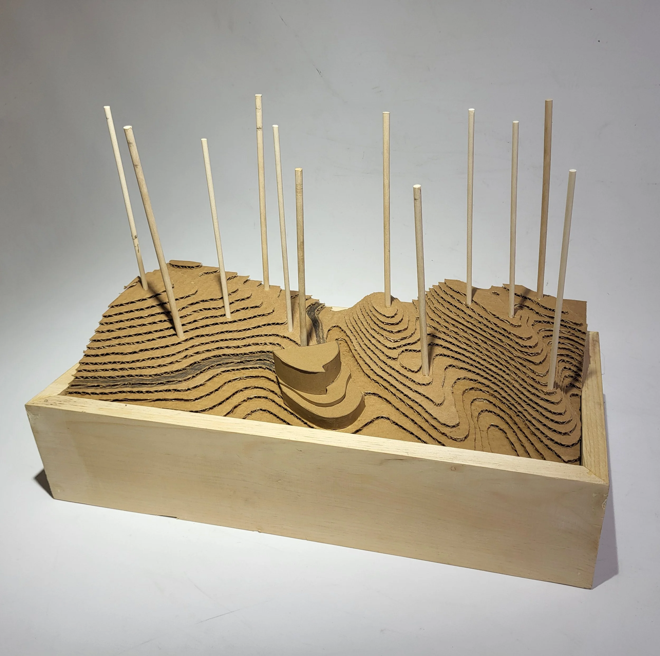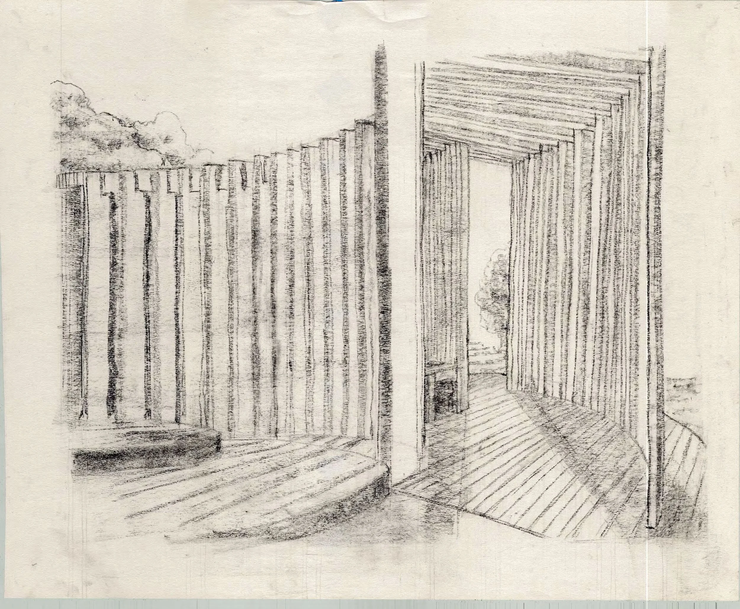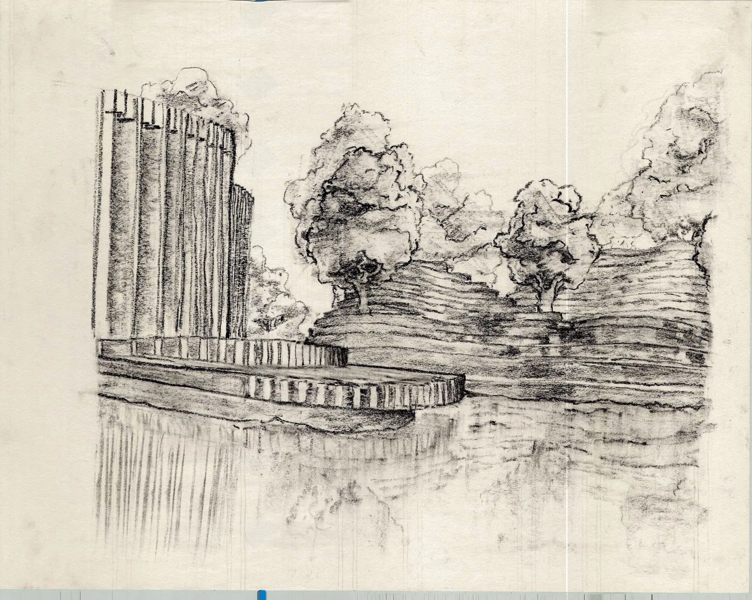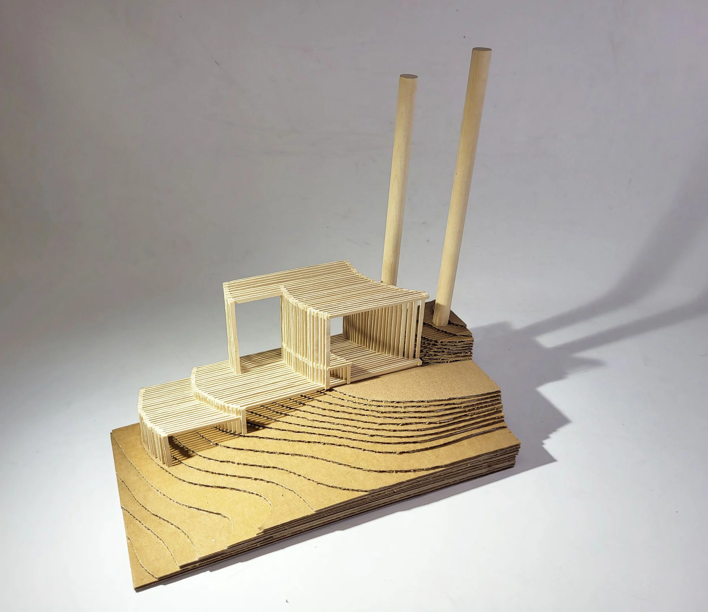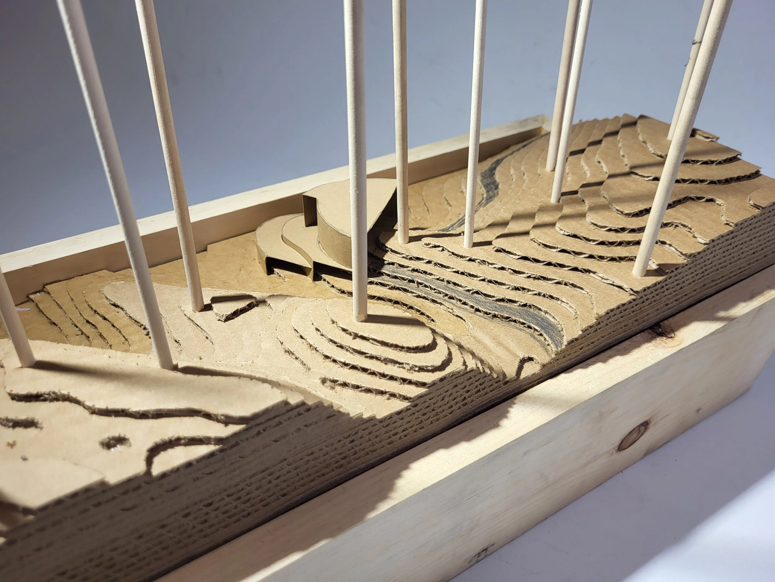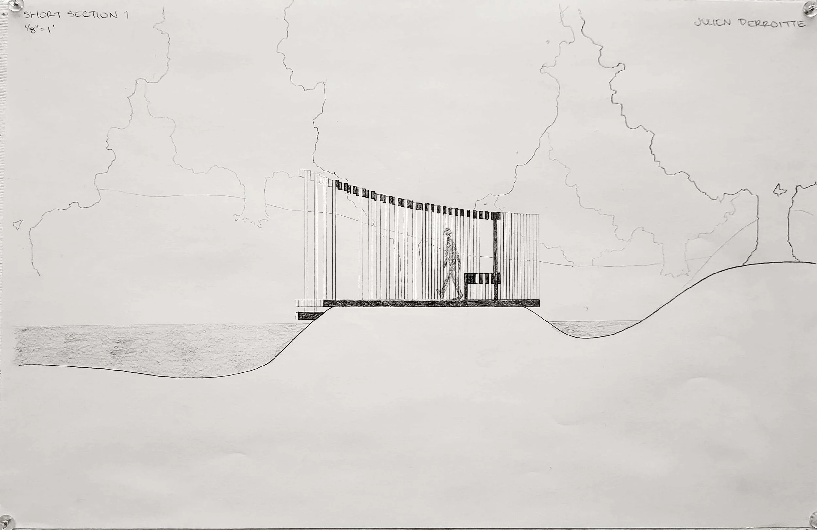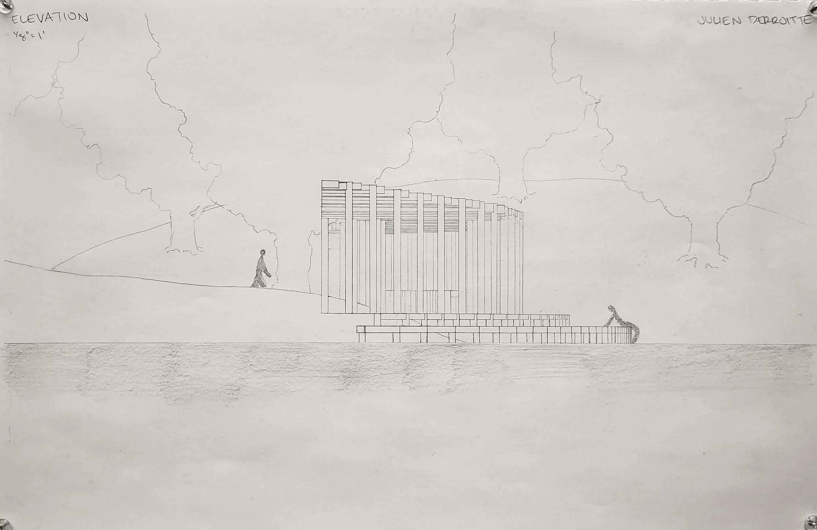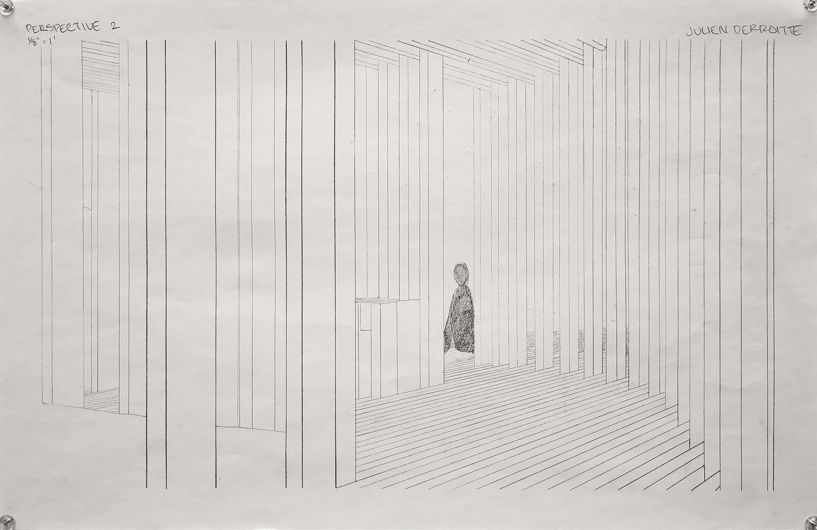TRANSITIONAL
NATURE INTERVENTION
FALL 2022, POEISIS STUDIO 1
INDIVIDUAL
SKILLS
HAND DRAFTING, PHYSICAL MODELING, RHINOCEROS 7
Inspired by Maya Lin’s 2008 “Bird Blind” in Portland Oregon’s Sandy River Delta, Transitional is a nature intervention in a fictional nature reserve in Dublin, Ireland. The intervention takes form as a structure placed near a coastline along an existing nature trail. It explores how dimension lumber lamination construction can facilitate an experience which frame sightlines, blends into the landscape, provides private and public spaces, and creates levels of transparency.
PROJECT DESCRIPTION
01. SITE CONSTRUCTION, REPRESENTATION, & MODELING
To create a fictional site, I used Rhino 7’s built-in “Heightfield” command to extrude an image of a ribcage. I then chose an appropriate elevation for a coastline to take up a portion of the site based on my biome—Dublin, Ireland—which I based on the extrusion’s resemblance to the region’s existing natural conditions. Using contour lines, I generated and populated a plan and two extracted section slices with local flora, which served as a template to cut out a physical site model. It was also during this stage that I did site analysis of wind directions, sun path, and shadows.
02. DESIGN ITERATION
Using information from preliminary research and measurements of local plants, waterline, wind intensity, and sun direction, I produced a number of massing models exploring 5 different possible site locations, each prioritizing a different view or experience. This culminated in two final rough of finalized design iteration.
The first took the S shape set along the shoreline, with an unfolding experience that follows the contour lines and proposed trail path. The second took the location, placement, and inspiration of the first but further pushed ideas of transparency and adjusted the design to account for seating, site integration, realistic walkway width, and principles of dimension lumber laminated construction.
Iteration 1
Iteration 2
03. TRANSITIONAL
The final design of Transitional, based on the previous two iterations, formalized a separation between public and private to show the beginning and end of the progression as you walk through the building.
In the drawings and models below, the intervention hides itself amongst the tall grasses on the southwestern side, seamlessly tying the entrance of the building into the landscape. Once inside, hikers are hidden from the view, with small gaps between the lumber only suggesting the view ahead. As they progress through, the gaps widen, and the grand view opens up into the patio below. The stepped patio allows for hikers to take a break and take in the view, unobstructed by the tall grasses. Optionally, they can stay inside the structure and take refuge under the ceiling on the inside bench to take a rest away from rain or the hot sun. Maintaining the smooth transition between the trail and the structure’s pathway, hikers are subtly led back out on the northeastern side.
The intervention is also placed close to the water’s edge, where high and low tides occasionally cover lower steps of the patio, changing how hikers experience the view between day and night.










